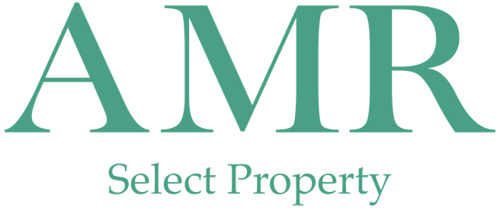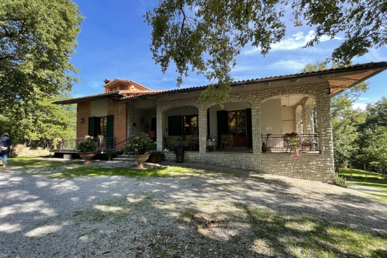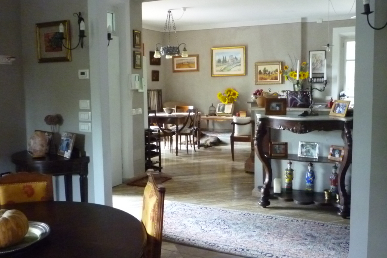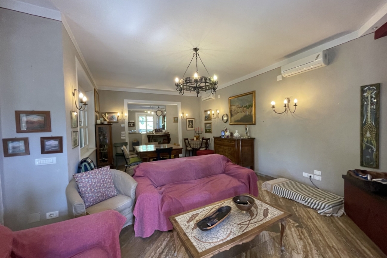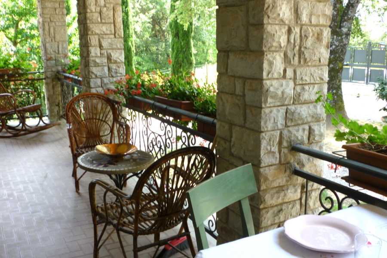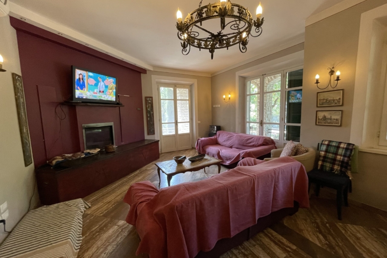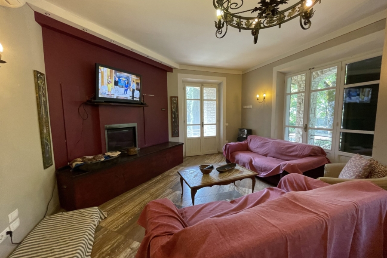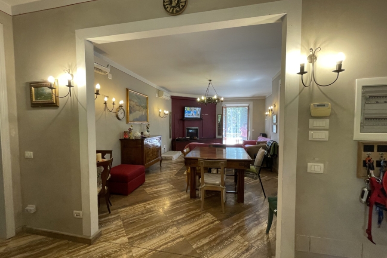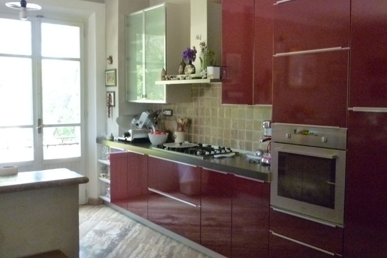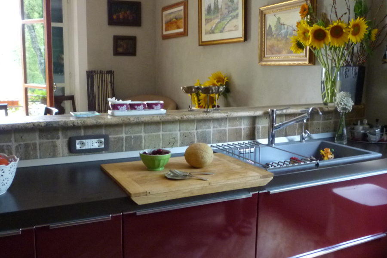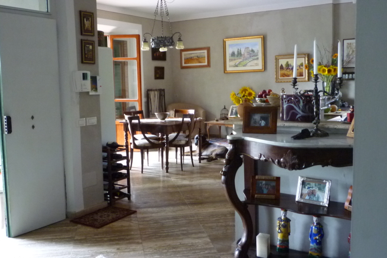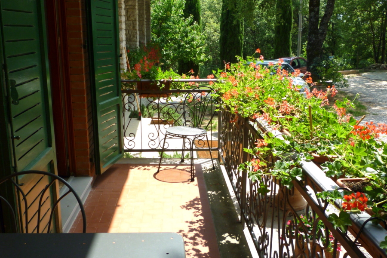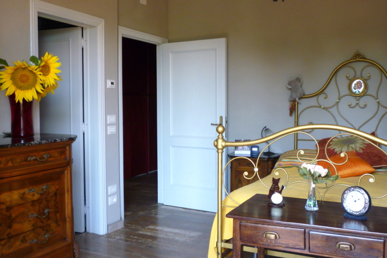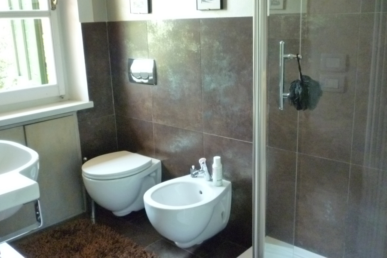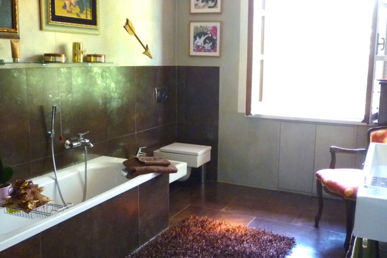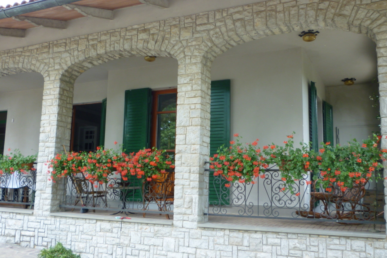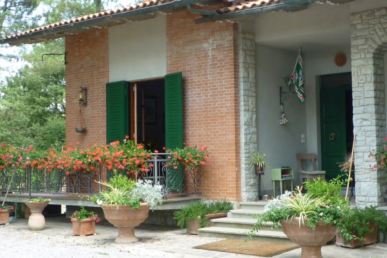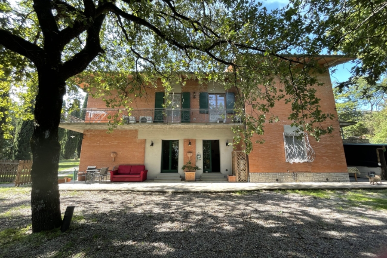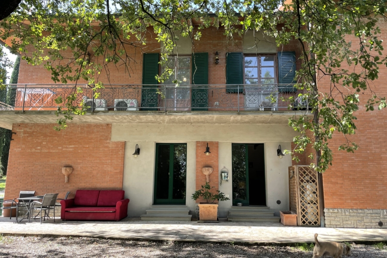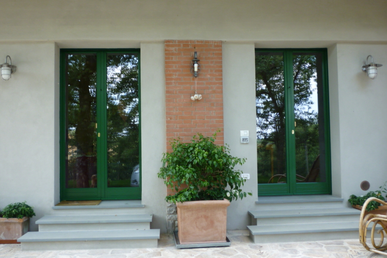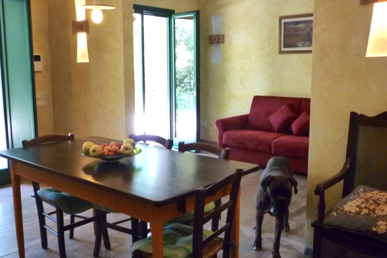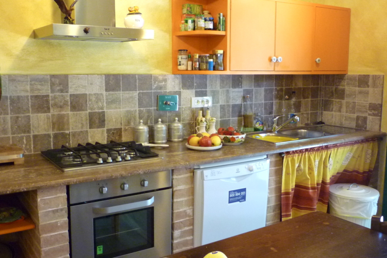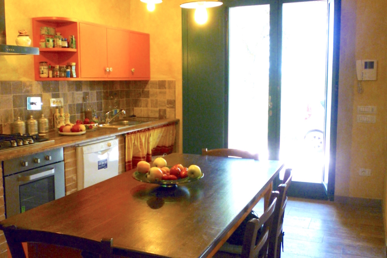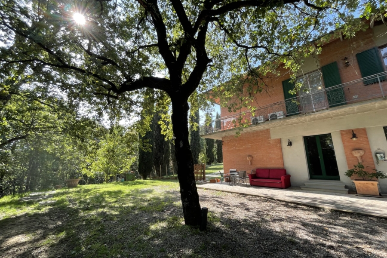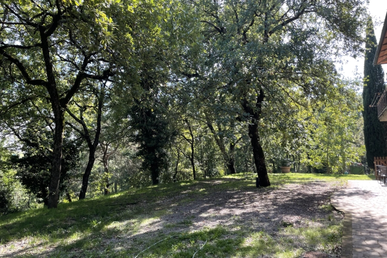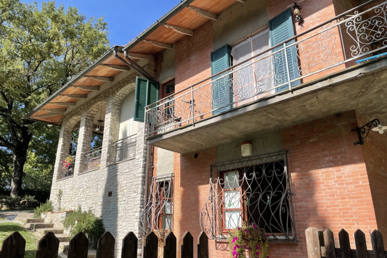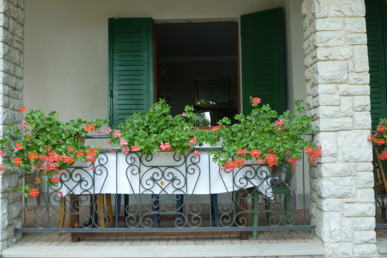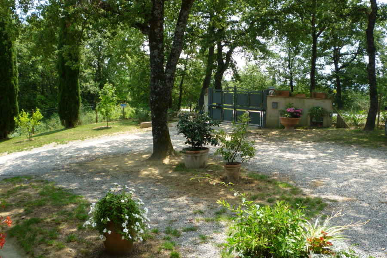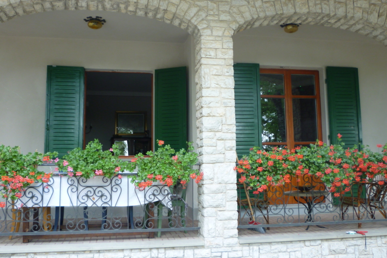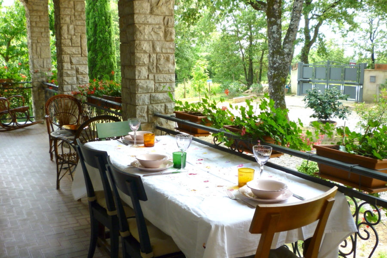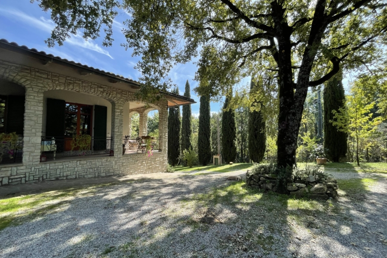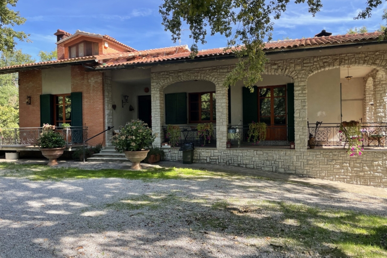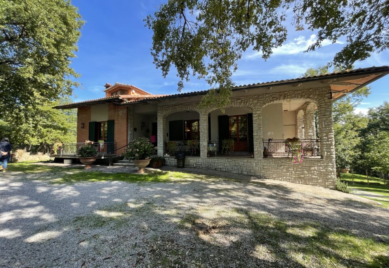
Project Description
VILLA FOR SALE IN MONTEFOLLONICO, SIENA,TUSCANY
LE NOCI: AN AIRY AND COMFORTABLE VILLA WITH LARGE PRIVATE GARDEN
GUEST ACCOMMODATION
SOLAR PANELS, UNDERFLOOR HEATING, HEAT PUMPS
APPROX 370 SQMT : MAIN HOUSE, GUEST APARTMENT
OPEN SPACE SITTING – DINING – EQUIPPED KITCHEN
6 DOUBLE BEDROOMS
3 FULL BATHROOMS
ATTIC
LOGGIA
LAUNDRY, STORAGE, HOBBY ROOM
SOLAR PANELS, HEAT PUMPS
PRIVATE GARDEN APPROX SQMT 2.000
MONTEFOLLONICO, SIENA, TUSCANY
ENERGY CLASS F (epgl 2,60 – 3,50kWh kWh/mq*anno)
GUIDE PRICE € 435.000 REF. C254AM
Le Noci is a comfortable, bright and ample Villa with large private garden and a guest accommodation.
Recently renovated with modern energy saving techniques, Le Noci is spacious and airy, with beautiful interior spaces and large French windows to the loggia and garden, with an atmosphere of comfort and peace.
The spacious Main House Has a pleasing, triple open plan living room, with sofas in front of the fireplace, card table, dining room with a perfectly equipped kitchen.
A corridor with bult-in closet leads to three double bedrooms, and 2 full bathrooms.
In the attic there are two double bedrooms and a storage space.
On the second ground floor there is another independent one- bedroom apartment with kitchen-dining-sofa area, and full bathroom.
Excellent materials, systems of great quality, certainly a key point of the house, see ‘OTHER DETAILS’.
The pleasing enclosed garden is particularly nice, large shady trees, pleasant areas for relaxation and outdoor dining.
Perfect for a large family, also suitable for tourist activities, not far from jewels such as Pienza, Montepulciano, San Quirico d’Orcia.
Immediately habitable, quality, comfort and privacy, in a region of incredible beauty.
SITUATION
Independent modern Villa in the countryside of Montefollonico, a delightful medieval village of great charm in the province of Siena, Tuscany.
ACCOMMODATION
MAIN HOUSE
Ground Floor.: entrance from garden and Loggia, open plan large living room: kitchen-dining room, sofas in front of fireplace.
Corridor with built-in wardrobe, 3 bedrooms, 2 bathrooms, 2 storage rooms.
Attic
2 double bedrooms, storage space.
GUEST ACCOMMODATION
Second Ground Floor :Independent apartment with kitchen-dining-living room, corridor, double bedroom, bathroom.
On the same Floor:
Large laundry room, pantry, storage room, hobby room.
Technical room.
OUTDOOR SPACES
Porch, terraces, 2.000sqmt fenced garden with automatic gate.
OTHER DETAILS:
-
Solar panels 7 sqm for domestic hot water and floor heating integration with sectioned systems.
-
Biomass thermo-fireplace.
-
Rainwater storage tanks 40000 liters with rainwater recovery for toilet system.
-
Standard septic tank with degreaser and activated sludge purifier.
-
New Douglas windows, double glazing, shutters.
-
Heat pumps for heating and air conditioning.
-
Insulated external walls.
-
Video intercom system, alarm system.
-
Centralized vacuum cleaner
-
Technologically advanced electrical system, cabled radio, telephone plugs.
-
Point with chromotherapy system.
