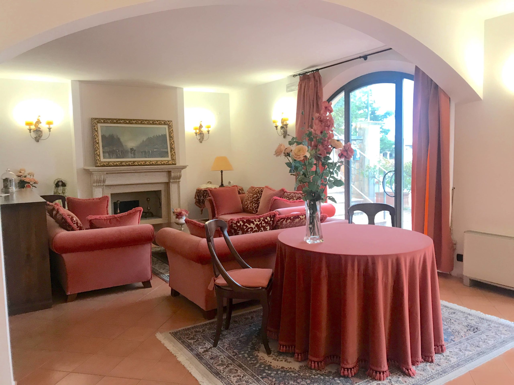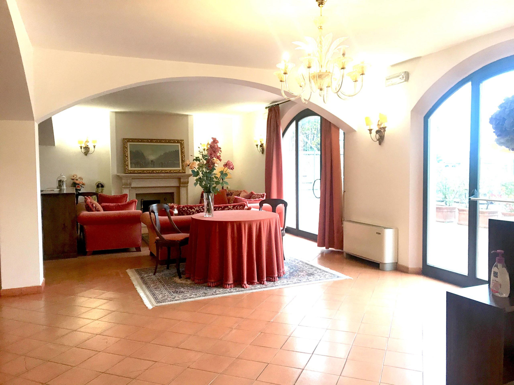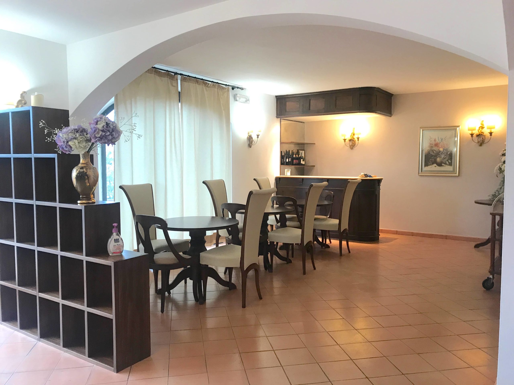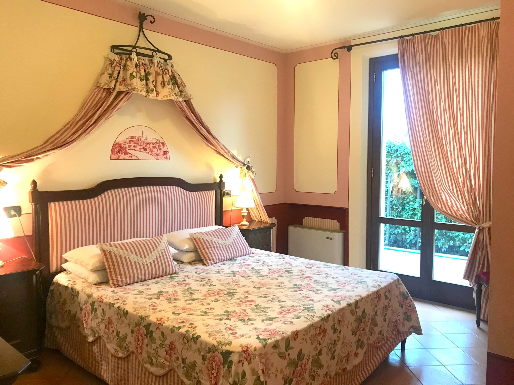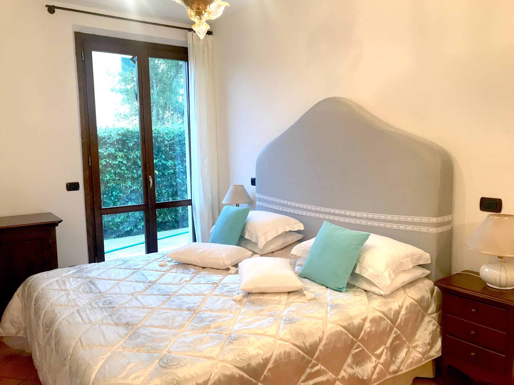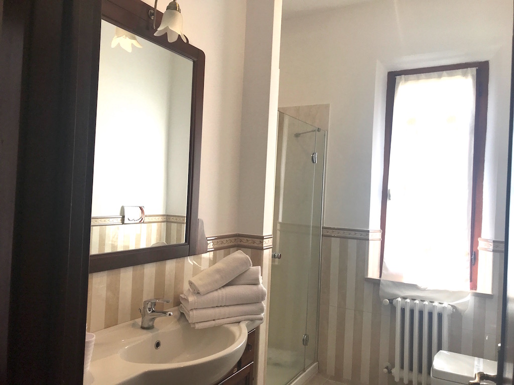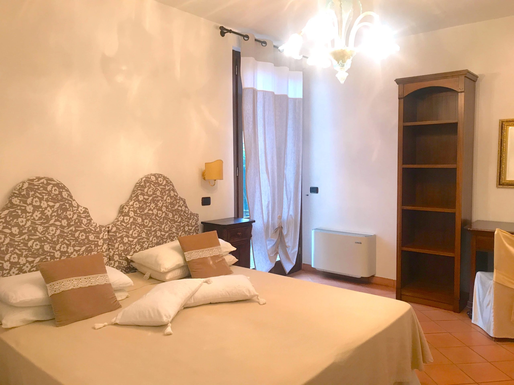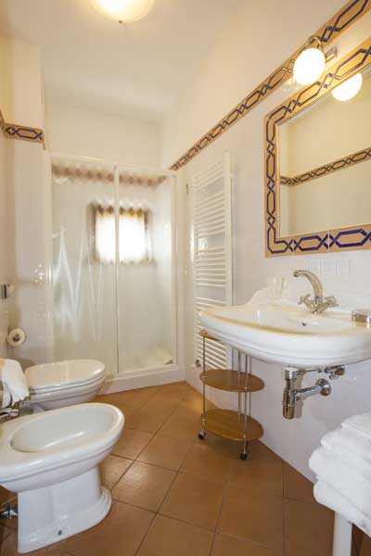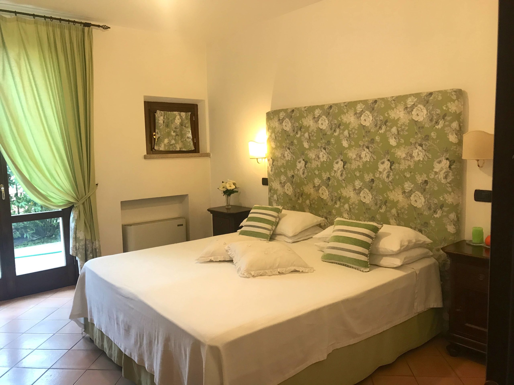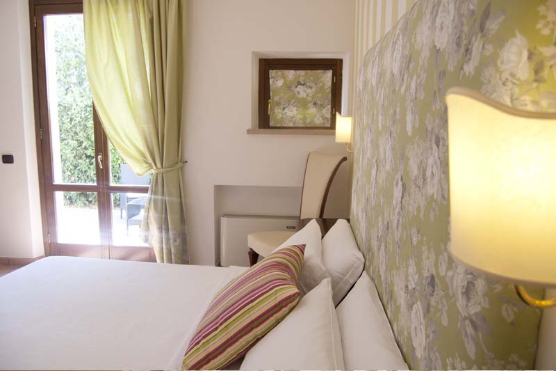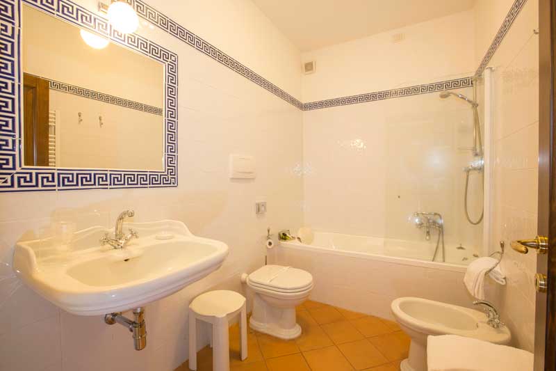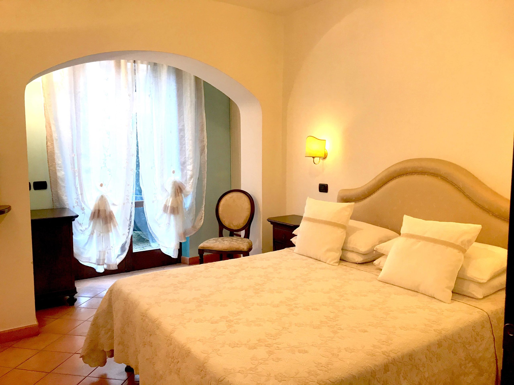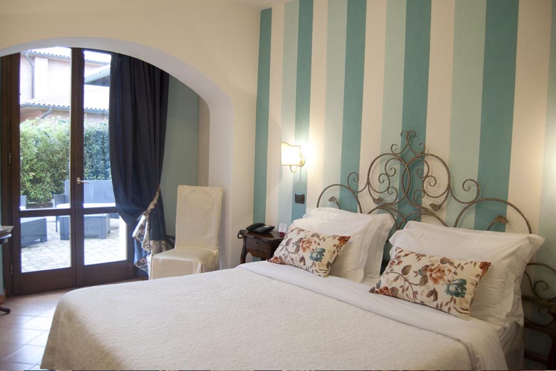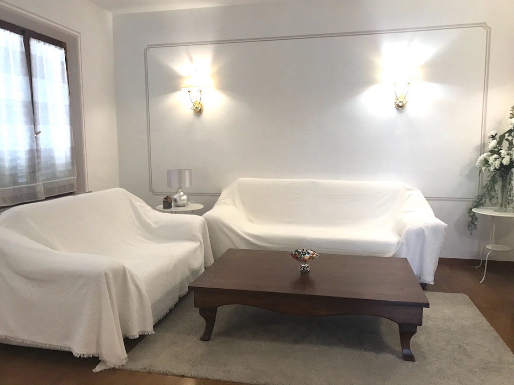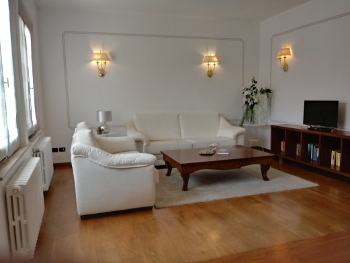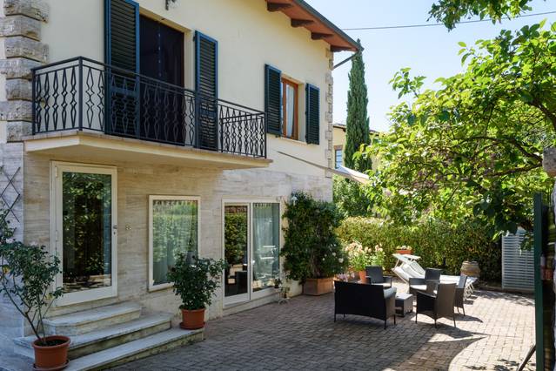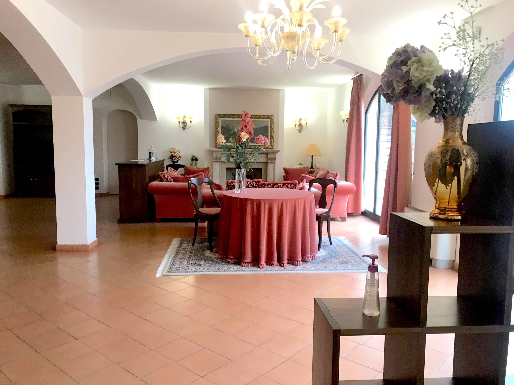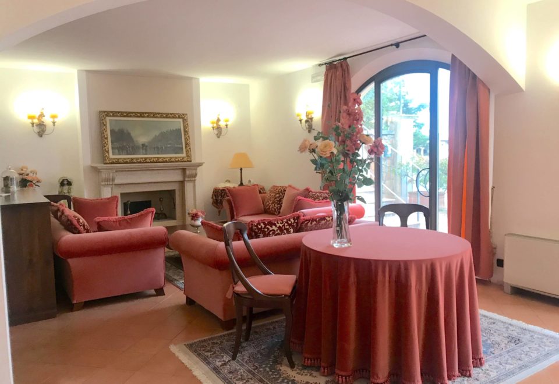
Project Description
HOTEL FOR SALE IN PIENZA, SIENA, TUSCANY
LA SOSTA: A PLEASING HOTEL WITH GARDEN
8 BEDROOMS + A PRIVATE APARTMENT with 2 bedrooms
IN PIENZA, SIENA, TUSCANY
APPROX 490 SQMT
HALL, RECEPTION, BAR, PROFESSIONAL KITCHEN
8 BEDROOMS
10 BATHROOMS
PRIVATE APARTMENT with living room, kitchen, 2 bedrooms, 1 bathroom
PRIVATE GARDEN Approx 200 sqmt
PIENZA, SIENA, TUSCANY
ENERGY CLASS G (EPgl 2502,43 Wh/mq*anno)
GUIDE PRICE € 890.000 REF: H221AM
Pleasing hotel for sale just few meters from the centre of Pienza.
Planned by an architect specialized in hospitality projects, it is in perfect conditions, with licenses and in compliance with the actual laws.
It hosts a very ample, bright and elegant Hall with a Reception area, sofas in front of an open Tuscan Fireplace, breakfast- restaurant corner, professional kitchen.
The comfortable and stylish rooms with en suite bathrooms are very well furnished, most of them have direct access to the garden, with chairs and tables for relaxing moments.
The private apartment has a bright and welcoming sitting room, kitchen, and two bedrooms with one bathroom. This wings is a perfect home for the hotel owners, or it could be possibly transformed into three additional bedrooms with ensuite dedicated to the Hotel.
La Sosta is in perfect condition, immediately ready for tourist activity, in a very requested area for a clientele attracted by this famous location of extreme value.
SITUATION
Convenient location just 100 mt from the centre of Pienza. Famous village with unique Early Renaissance square and Duomo, to the design of the Piccolomini Pope, it is the “touchstone of Renaissance urbanism.”
In 1996 UNESCO declared the town a World Heritage Site, and in 2004 the entire valley, the Val d’Orcia, was included on the list of UNESCO’s World Cultural Landscapes.
Many shops with local produce; ceramics, linens etc. Nice restaurants for lunch and dinners, and walkway along the walls with majectic views of Monte Amiata.
THE HOTEL: SLEEPS TWENTY
8 Double bedrooms + 2 Double Bedrooms in the private wing, to be eventually transformed into additional hotel bedrooms with ensuite.
Ground Floor:
Main Entrance from the street, outdoor space.
Reception Area, Hall with sofas area with cozy, comfortable seating and Tuscan Fireplace.
Breakfast- Bar- Restaurant area.
Fully-equipped kitchen, Staff Room with bathroom.
Elevator to the upper floor.
First Floor: Additional private entrance from the back street to the nice private garden.
Reception room onto the garden.
8 Double bedrooms with en-suite bathroom.
PRIVATE WING APARTMENT.
With a separate dedicated entrance, the apartment hosts a comfortable and bright sitting room, Kitchen, 2 double Bedrooms, 1 bathroom, large storage room.
This wing, if wished, couldbe easily transformed into additional hotel rooms with ensuite.
OUTDOOR SPACES
Two Entrances, direct access from the road, easy parking.
Lovely garden with tables chairs for the common area, and a private space for each bedroom.
OTHER DETAILS
The Hotel has been planned by an architect specialized in hospitality projects.
Domotics and centralized management for independent air conditioning-heating in each room.
Soundproof plasters, double glazed windows and French Doors.
Professional kitchen, Staff room, Elevator.
In perfect conditions, with licenses and in compliance with the actual laws.

